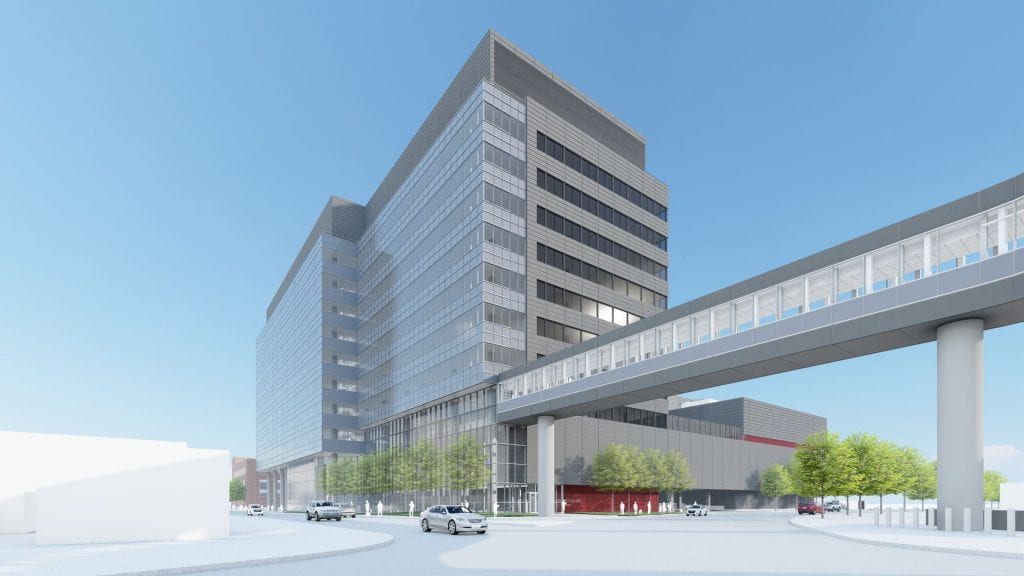The School of Medicine project management team continually incorporates sustainability features into the buildings and landscapes, primarily through the LEED certifications of new constructions and major renovations.

Many of the Medical campus buildings support white roofs to reduce the heat-island effect, which often occurs in large urban areas, and to minimize heat absorption into the buildings themselves. Additionally, the Operations and Facilities Management Department upholds sustainable practices throughout their daily actions to maintain highly efficient buildings and systems.
Explore the sustainable features of the Medical campus by learning about each LEED-certified buildings listed below, and/or by taking a self-guided tour to explore virtually or by foot (full tour is less than one hour).
LEED Buildings on the Medical Campus
The 4370 Duncan Research Facility will incorporate sustainability throughout and will pursue LEED Silver at a minimum. The building will include features that reduce energy demand, such as LED lighting. The building will take advantage of natural light and will also have occupancy sensors. High-efficiency lab equipment will be selected to minimize energy needs. Dry heat sterilizers will replace steam sterilizers and reduce water consumption dramatically. Native plantings for the landscaping will reduce the need for irrigation beyond the first year of growth and the building will include low-flow fixtures to reduce the demand for potable water.
Building occupants will have easy access to healthy food at the café and can relax near the rooftop garden seating area. Recycling will be promoted through building design and dock space for sorting and storing recyclables. Construction materials and furniture will be sourced locally when possible and environmentally-friendly materials will be preferred. In addition, the majority of construction waste will be recycled.
The adjacent garage will promote low-carbon transportation with electric vehicle charging stations, preferred parking for fuel-efficient vehicles, and ample bicycle parking. The building’s location will connect commuters to a network of bicycle and pedestrian pathways that link the campus to Forest Park, regional greenways, and beyond. The building is adjacent to the Boyle Metrolink Station, which enhances connectivity throughout the region.
Click here for more information and to view the building’s construction progress on the live webcam.
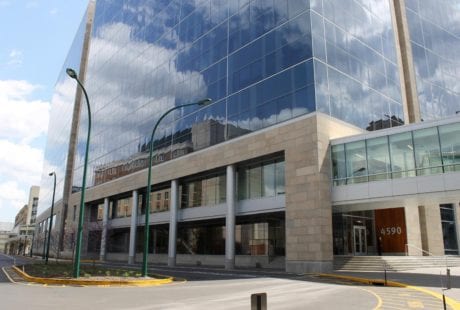
Mid Campus Center – LEED Gold (expected)
![]()
![]()
![]()
![]()
![]()
![]()
![]()
Sustainable Sites
The location of the Mid Campus Center was specifically selected to avoid developing sensitive lands and to have minimal impact on the surrounding environment. It increases the density of our buildings, which is important in an urban environment and the location enhances community connectivity. MCC is conveniently located near the Central West End Metrolink Station – the busiest station in the entire Metrolink system. This provides a prime opportunity for promoting alternative transportation for building occupants. The building also provides parking facilities for fuel-efficient vehicles. A white roof reduces the heat island effect that would otherwise be generated by a building of this magnitude.
![]()
![]()
Water Efficiency
Water needs are reduced by incorporating highly water efficient landscaping featuring native plants and minimal turf, all requiring no potable water for irrigation. The building itself has water reduction features throughout the interior bringing the total water use reduction 30% below baseline calculated for the building.
![]()
![]()
![]()
![]()
![]()
![]()
![]()
Energy and Atmosphere
The building and the systems that keep it running were designed to require minimal energy input. The building commissioning is a vital part of this process. IT confirms that all systems are running properly, are calibrated, and improved documentation of optimal function for the life of the building. Both the commissioning process and the refrigerant management on site earned “enhanced” status for LEED accreditation based on initiating the procedures early in the design and minimizing direct emissions and other contributions to climate change. All of the building systems will continue to be monitored to ensure optimum energy performance for the life of the building.
![]()
![]()
![]()
![]()
![]()
![]()
Materials and Resources
Material and waste management was a critical component of the construction process and continues to be important during daily operations. Recycling receptacles are paired with landfill waste receptacles throughout the building. Many offices have eliminated desk-side landfill containers and instead have local recycling cans and a communal landfill can. During construction, over 95% of the construction waste was diverted from landfill disposal, leading this project to achieve “exemplary performance” status for construction waste management, which is a priority for the St. Louis region.
The construction materials consisted of over 20% recycled materials, over 20% regionally extracted or processed materials, and wood certified according to the Forest Stewardship Council’s principles and criteria.
![]()
![]()
![]()
![]()
![]()
![]()
![]()
![]()
Indoor Environmental Quality
The building was designed for premium indoor environmental quality including the use of low-emitting materials during construction, minimal chemical use during daily building operations, easily controlled lighting systems, and additional thermal comfort systems.
![]()
![]()
Innovation and Design Process
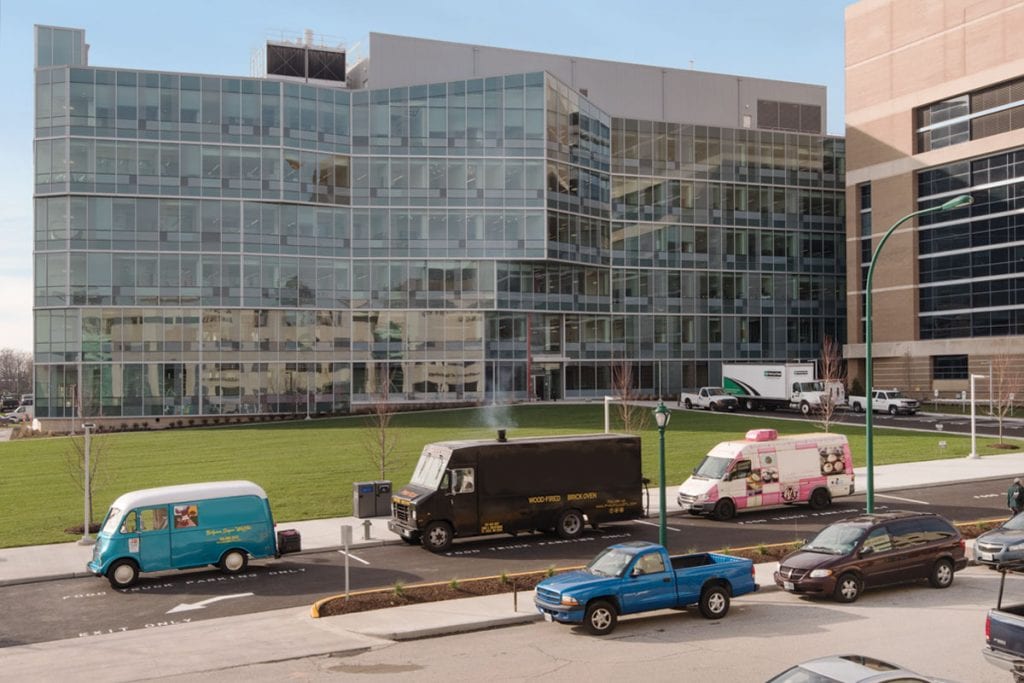 Couch Biomedical Research Building – LEED Gold
Couch Biomedical Research Building – LEED Gold
- Over 95% of the waste generated from the demolition and construction process was diverted from the landfill and recycled.
- Materials with recycled content account for over 30% of the building materials used.
- Creative landscape design incorporating native plants contribute to a 50% reduction in potable water use through irrigation and the indoor water use is reduced by 35% through low-flow faucets and other strategies.
- A storm water detention basin captures rainfall and runoff and also serves as an aesthetically pleasing rain garden.
- With an Energy Use Intensity (EUI) of 128 kBtu/sq.ft/year, the building is 36% more efficient than a conventional building.
- A heat-recovery chiller captures waste heat to reduce energy usage throughout the building and occupancy sensors manage airflow.
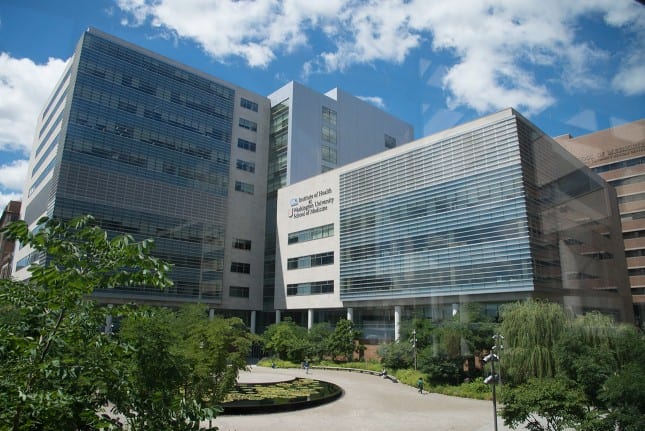
BJC Institute of Health – LEED Gold
- Water efficient landscaping. The irrigation system reduced potable water consumption by 57.2% from a calculated baseline case.
- Water efficient plumbing. Low-flow toilets with sensor valves and urinals, and low-flow lavatory faucets with auto sensors reduce potable water use by 35.4% compared to baseline.
- Optimized energy performance achieved an energy cost savings of 16.9%.
- Construction process waste management resulted in 97.92% of waste to be diverted from the landfill – nearly 200,000 tons.
- 24.10% of building materials content was manufactured using recycled materials.
- 17.34% of building materials were extracted/harvested and manufactured within 500 miles.
- Outside air and ventilation standards have been optimized and other features to minimize pollution and improve indoor air quality.
Genome Sequencing Data Center – LEED Gold
- The entire building system was designed for first-rate indoor environmental quality including the use of low-emitting materials during construction, minimal indoor chemical use, optimized lighting and thermal comfort systems, and daylight and views available in over 90% of interior spaces.
- Features water efficient landscaping utilizing little to no potable water use for irrigation.
- Energy performance for the building has been optimized particularly through an enhanced commissioning process, and enhanced refrigerant management.
- Over 75% of the construction waste was diverted from landfill disposal.
- The construction materials consisted of 10% recycled materials, 20% regionally extracted or processed materials, and wood certified according to the Forest Stewardship Council’s principles and criteria.
Data Center – LEED Silver
- The entire building system was designed for first-rate indoor environmental quality including the use of low-emitting materials during construction, optimized lighting and thermal comfort systems, and daylight and views available in over 90% of interior spaces.
- Features water efficient landscaping utilizing little to no potable water use for irrigation.
- The building also features a 35% reduction in water use compared to baseline.
- Energy performance has been optimized by achieving a 26% energy use reduction compared to baseline.
- Over 75% of the construction waste was diverted from landfill disposal.
- The construction materials consisted of 20% recycled materials, 20% regionally extracted or processed materials, and wood certified according to the Forest Stewardship Council’s principles and criteria.
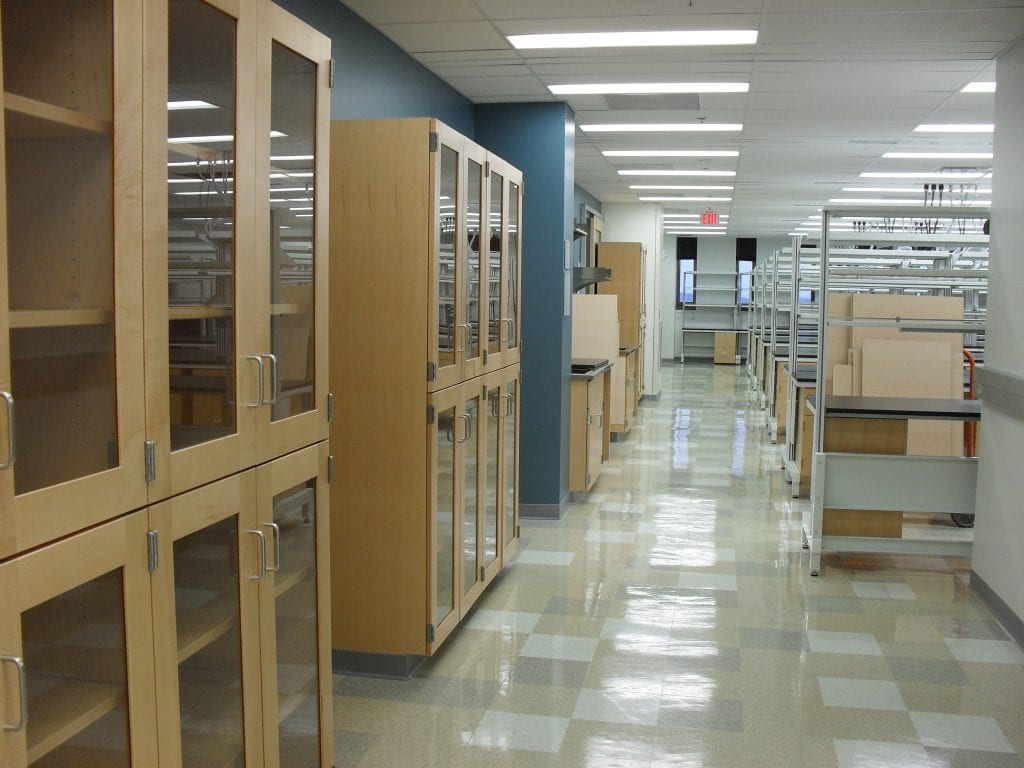 McDonnell Medical Science Building – 8th Floor – LEED Certified
McDonnell Medical Science Building – 8th Floor – LEED Certified
- Features quick access to public transportation, bicycle storage, changing rooms, and parking facilities.
- Energy performance has been optimized through the HVAC system and lighting controls.
- Over 75% of the construction waste was diverted from landfill disposal.
- The construction materials consisted of 10% recycled materials and 10% regionally extracted or processed materials.
- The building was designed for premium indoor environmental quality including the use of low-emitting materials during construction and optimized lighting and thermal comfort systems.
BJCIH 5th Floor Orthopedics – LEED Certified
- Energy performance is optimized through the use of highly efficient equipment and appliances, and through the HVAC and lighting systems.
- The construction materials consisted of 10% recycled materials, 10% regionally extracted or processed materials, and wood certified according to the Forest Stewardship Council’s principles and criteria.
- The building was designed for premium indoor environmental quality including the use of low-emitting materials during construction, increased ventilation for optimum indoor air quality, and additional thermal comfort systems.
4480 Clayton – LEED Silver
- The construction materials consisted of 20% recycled materials, 20% regionally extracted or processed materials, and wood certified according to the Forest Stewardship Council’s principles and criteria.
- The building was designed for premium indoor environmental quality including the use of low-emitting materials during construction.
- This project is currently ongoing.
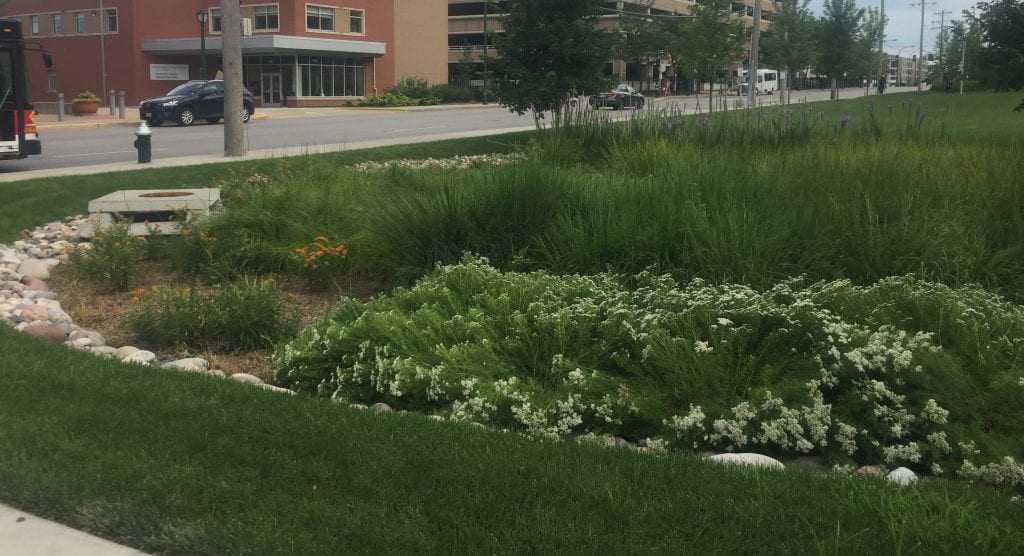 The storm water detention basin at the corner of Taylor Avenue and Scott Avenue is both effective and aesthetically pleasing. The system was designed to meet Metropolitan St. Louis Sewer District regulations for storm water management. The purpose of the basin is to collect and sink as much rain water into the soil as possible, before sending run off into the storm drain system. The rain garden features native plants with deep root systems to aid in this process.
The storm water detention basin at the corner of Taylor Avenue and Scott Avenue is both effective and aesthetically pleasing. The system was designed to meet Metropolitan St. Louis Sewer District regulations for storm water management. The purpose of the basin is to collect and sink as much rain water into the soil as possible, before sending run off into the storm drain system. The rain garden features native plants with deep root systems to aid in this process.
