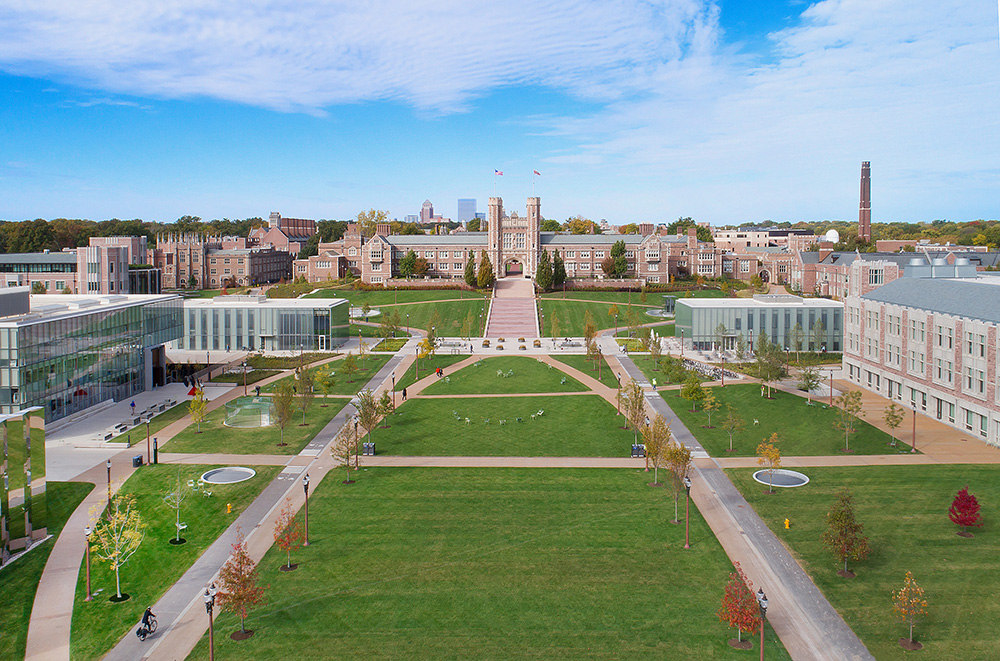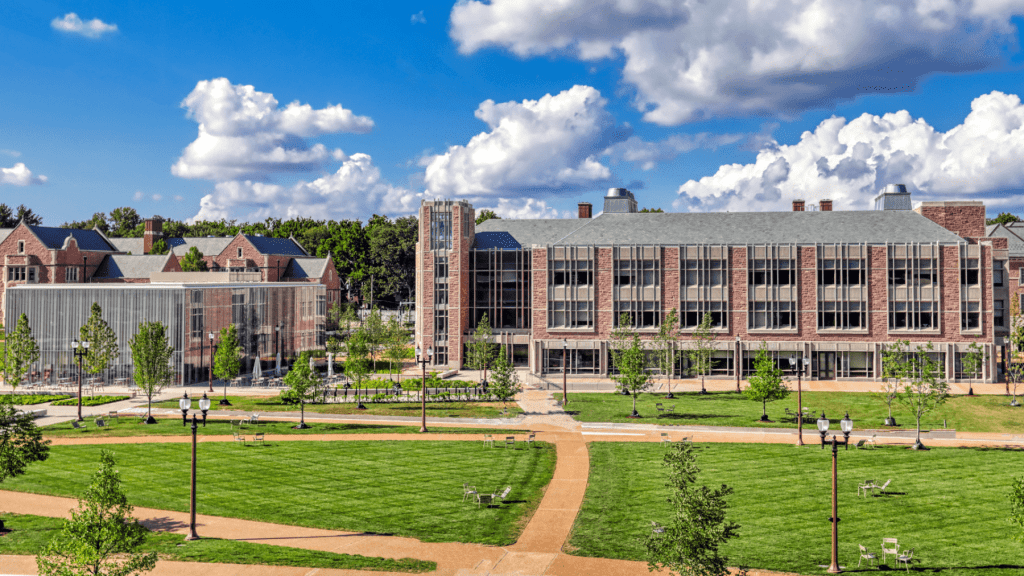East end project buildings, January Hall awarded LEED Platinum recognition.
Five buildings on the Danforth Campus at Washington University in St. Louis achieved the U.S. Green Building Council’s (USGBC) highest green building certification, Leadership in Energy and Environmental Design (LEED) Platinum.
The five LEED Platinum certifications — all issued at the same time — are a tangible example of Washington University’s commitment to being a national leader in sustainability. The university is currently the only higher education institution to certify five LEED Platinum projects this year. Its commitment to certifying buildings across the campus is part of providing students, faculty and visitors with healthy, sustainable places to live, learn and work.
Four of the buildings — Sumers Welcome Center, Weil Hall, Schnuck Pavilion and Jubel Hall — are included in the East End Transformation. The $360 million project, which completely reimagined and reinvigorated the eastern portion of the Danforth Campus, was featured on the cover of Architect Magazine and lauded for its focus on sustainability and holistic campus design that weaves together historic buildings, contemporary architecture, active green-spaces and largely native landscape. The east end project also recently won a top recognition from the Society for College and University Planners.
The recently completed renovation of January Hall was also designated LEED Platinum, a major feat for two primary reasons. First, the renovation presented a unique set of challenges working within the physical constraints of the existing structure and the need to preserve and celebrate the heritage of the building, originally built in 1922, while simultaneously significantly upgrading the building’s environmental performance. Second, the January Hall project was certified under LEED v4, the newest version of the rating system, which raised the bar for each of the certification levels.
“This new distinction from USGBC is a testament to the university’s action on its core value of sustainability, which threads throughout all facets of our campus,” Chancellor Andrew D. Martin said. “This includes designing and renovating buildings to reduce carbon emissions, conserve natural resources and support the health of the people who work, teach and learn inside them.”
Mahesh Ramanujam, president and CEO of the USGBC, officially delivered word of the LEED designations during a virtual town hall with Midwest leaders Sept. 8.
“Washington University’s five recent LEED certifications — and all at Platinum, the highest level — demonstrates truly phenomenal green building leadership and serves as a model for higher education institutions everywhere,” Ramanujam said. “LEED was created to revolutionize our buildings and communities by providing everyone with access to high-performing, healthy and sustainable spaces. Washington University understands that all students deserve to live and learn in buildings that enhance their health and help them thrive. Each certification achieved is helping to improve quality of life not only for its students, but the community at large.”
The new designations bring the total number of LEED Platinum buildings to seven on the Danforth Campus; the Sumers Recreation Center and Hillman Hall also share the top distinction, as do the Lofts of Washington University in University City.
Green building design on campus is an integral part of the university’s sustainability master plan, which also aims to lower greenhouse gas emissions to 1990 levels via on-site energy efficiency and renewable energy.
“It is our imperative as a university to be great stewards of resources,” said Henry S. Webber, executive vice chancellor for civic affairs and strategic planning and project director of the East End Transformation. “These new LEED certifications further demonstrate how deep this commitment runs across operations, practice and campus planning at Washington University, and we are delighted by this recognition from USGBC.”
East end sustainable design highlights
Key sustainability features of the East End Transformation include buildings that are designed to be 30% more efficient than standard buildings; heat recovery chillers that harvest waste heat for much of the heating needs; a living green wall in Weil Hall; furniture that is compliant with the Healthier Hospitals Initiative; and a major green roof over the underground garage, which creates a dynamic, car-free park above.
The park’s landscape design features rain gardens with bio-retention, native plantings and a diverse tree canopy. Low-carbon transportation methods are encouraged with a new bike commuter facility, which includes showers and lockers; electric vehicle charging stations; and a network of bicycle and pedestrian pathways to link campus to Forest Park and regional greenways. In addition, wood milled from the historic Brookings Allee pin oak trees was used to create tables and desks in a number of the buildings, and the east end underground parking garage is currently pursuing a separate green building designation, Parksmart, which is tailored for parking structures.

January Hall sustainable design highlights
Many features contributed to January Hall’s LEED Platinum certification. The building achieved a 35% increase in energy savings compared to similar renovation projects through improvements to its envelope, which included adding a second layer of interior glazing to existing windows, insulation to certain existing exterior walls, and additional roof insulation as part of the roof replacement.
The new mechanical system includes fan coil units with dedicated outside air units and energy recovery serving demand-controlled variable air volume boxes. This system recovers energy from the exhaust air and provides an energy-efficient design with a high level of control for the building occupants.
The construction materials and finishes specified were carefully selected based on prioritizing environmental reporting, material sourcing, healthier materials and healthy furniture. Additionally, more than 60% of the historic furniture and wall paneling in the January Hall’s East Asian Library has been preserved and reused, substantially minimizing the embodied carbon of the project.
This article was written by Erika Ebsworth-Goold and originally released in The Source on September 8, 2020.
